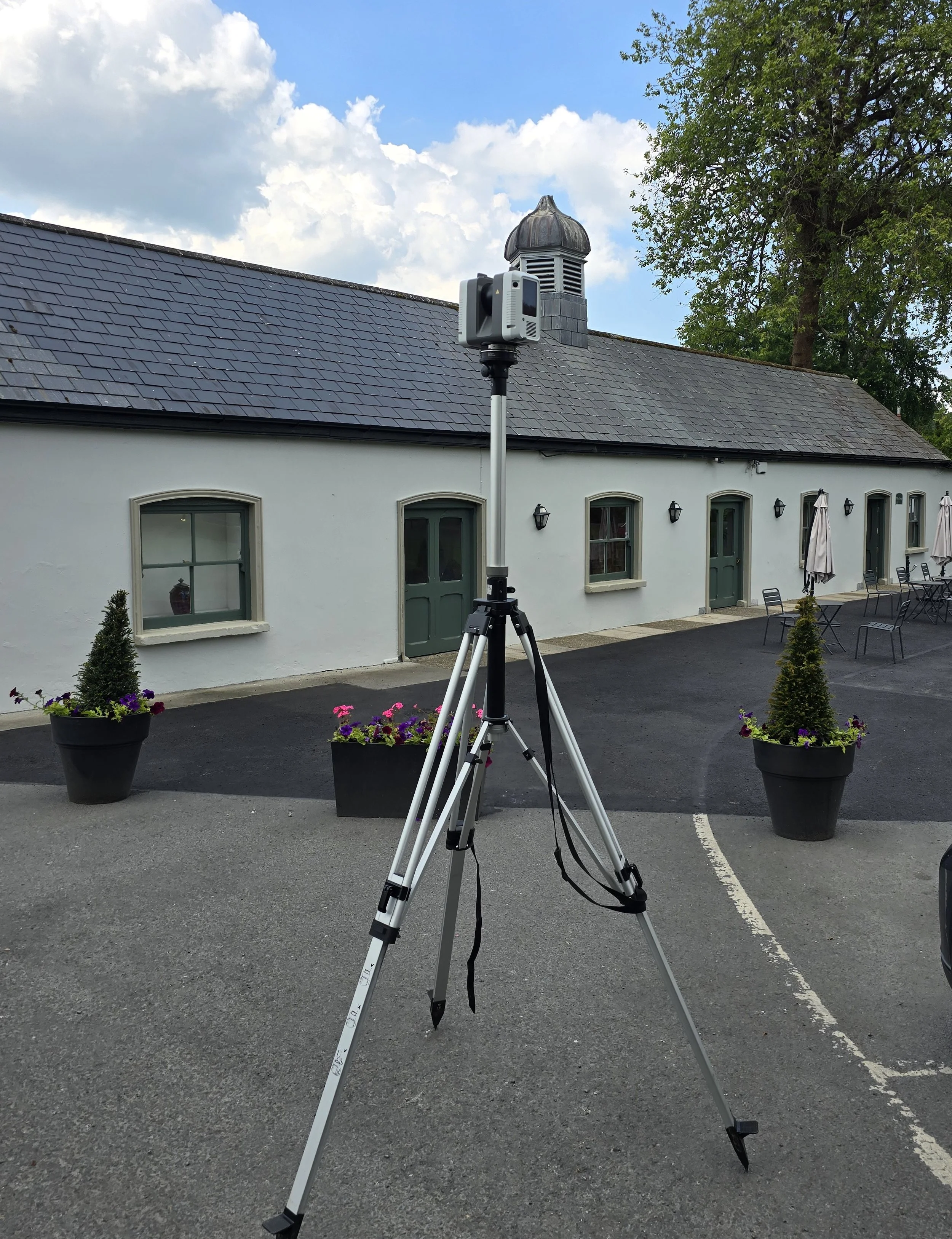Scan to BIM (Building
Information Modelling)
Transform your raw point cloud data into fully parametric 3D models using industry-standard software like Revit or AutoCAD. Whether you're planning a retrofit, coordinating a design with multiple trades, or conducting spatial analysis, our models provide the accuracy and detail you need to make informed decisions. Each model is built to match your project’s level of detail (LOD) requirements — capturing everything from structural elements to architectural features, ready for integration into your design workflow.
Key Features:
• Revit modelling
• AutoCAD exports
• Building quantification & schedules
• Heritage modelling with detail to original features
Delivered to:
• Architects
• Engineers
• MEP Designers

